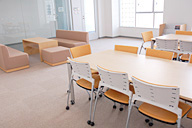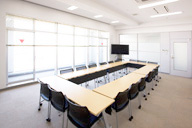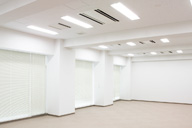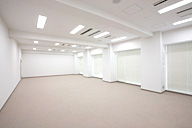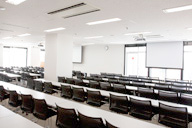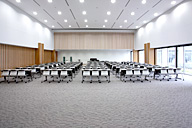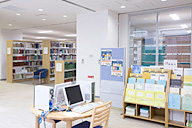With three newly added strategic research centers, our campus in Hiroo has become increasingly crowded in recent years. Our new campus in Tachikawa offers ample space for conducting joint researches in a more extensive and flexible manner. Taking advantage of the large space available for joint researches and facilities for visitors, we, under a new concept, would like to reinforce the functions of inter-university research institute by helping develop Networks of Excellence (NOEs) and allowing for long-stay joint researches as well as the traditional form of open-type joint researches, and contribute to academic and social development.
Research Organization of Information and Systems
The Institute of Statistical Mathematics
Access

|
|
| ■Lounge
|
| There are two lounges on the sixth floor, one on the east side and the other on the west side of the floor. With small tables and chairs, the lounge can be used for meetings as well as small group discussion and as a space for relaxation.
|
|
|
|

|
|
| ■Seminar Room 6
|
| Seminar Room 6 can accommodate up to 18 persons in 39 sq.m., which is suitable for small group workshops.
|
|
|
|
| ■Lounge
|
| There are two lounges on the fifth floor, one on the east side and the other on the west side of the floor. With small tables and chairs, the lounge can be used for meetings as well as small group discussion and as a space for relaxation.
|
|
|

|
|
|
|
| ■Lounge
|
| With small tables and chairs, Lounge can be used for meetings as well as small group discussion and as a space for relaxation.
|
|
|

|
|
| ■Student Study Room
|
| Research space for graduate students and post docs of Graduate University of Advanced Studies (Sokendai), consisting of three rooms of 100 sq.m. each.
|
|
|
|
■Seminar Room 1
■Seminar Room 2
|
| Seminar Rooms 1 and 2 can be used as connecting rooms of 336 sq.m. in total (with capacity of up to 231 persons) for international symposiums or as separate rooms for workshops.
|
|
|
|
| ■Seminar Room 3
|
| Partitioned with movable panels, Seminar Room 3 and Seminar Room 4 can be separated or combined as needed. Seminar Room 3 can accommodate up to 36 persons in 51 sq.m, which is suitable for small group workshops and meetings.
|
|
|
|
| ■Seminar Room 4
|
| Partitioned with movable panels, Seminar Room 3 and Seminar Room 4 can be separated or combined as needed. Seminar Room 4 can accommodate up to 36 persons in 51 sq.m., which is suitable for small group workshops and meetings.
|
|
|
|
| ■Seminar Room 5
|
| Capable of accommodating up to 72 persons in 100 sq.m., Seminar Room 5 is big enough for open lectures and workshops. It can be divided into two rooms with movable partitions.
|
|
|
|
| ■Lounge
|
| With small tables and chairs, Lounge can be used for meetings as well as small group discussion and as a space for relaxation.
|
|

|
|
| ■Auditorium
|
| Functioning as a shared conference room for the three institutes, Auditorium can accommodate up to 200 persons in its 312 sq.m. space, which is suitable for international symposiums.
|
|
|
|
| ■Conference Room 1
|
| Capable of accommodating up to 54 persons in 100 sq.m. Suitable for open lectures and workshops.
|
|
|
|
| ■Conference Room 2
|
| Capable of accommodating up to 45 persons in 120 sq.m. Suitable for open lectures and workshops. Can be connected with Conference Room 3.
|
|
|
|
| ■Conference Room 3
|
| Capable of accommodating up to 32 persons in 80 sq.m. Suitable for open lectures and workshops. Can be connected with Conference Room 2.
|
|
|
|
| ■Lounge
|
| With small tables and chairs, Lounge can be used for meetings as well as small group discussion and as a space for relaxation.
|
|
|

|
|
| ■Library
|
| Located past a three-storey entrance hall, Library is equipped with 505 sq.m. of open shelves, chairs, a book search section, and three book storage rooms spanning 548 sq.m. in total.
|
|
|
|

|
|
| ■Computer Room
|
| Computer Room spans 1,333 sq.m. on the 1st basement floor and is scheduled to have a new computing system in January 2010.
|
|
|
|










